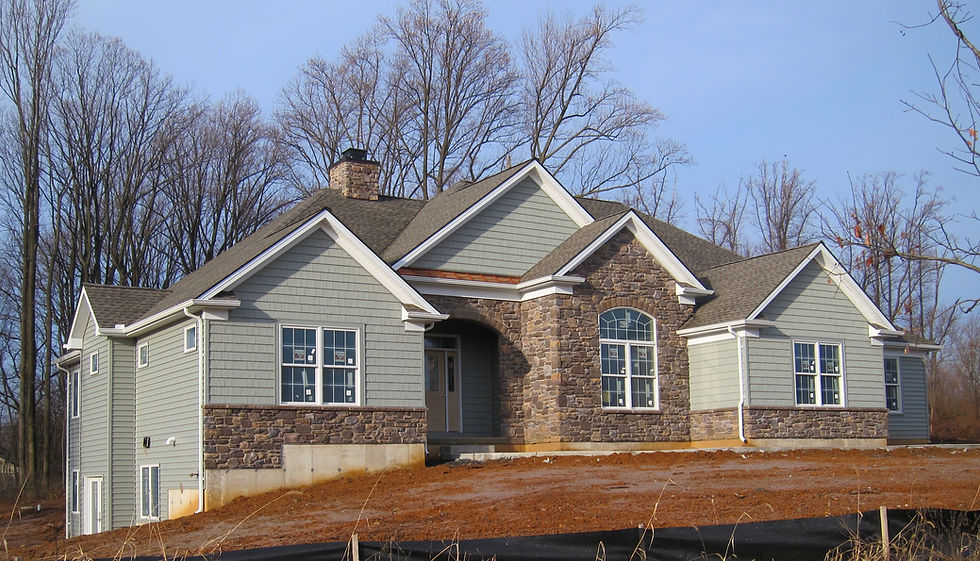Steel Beams are Set - Let the Framing Begin
- Yelinko Builders

- Sep 26, 2024
- 1 min read
The steel beams are in place, and we've begun the framing process. In the initial photos, you can see the floor joists installed and Advantek sub-flooring being applied. Subsequent images showcase the construction of exterior walls as they are erected. Up next, we will be focusing on the interior walls of the first floor and the framing of the garage.








